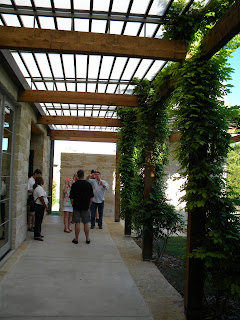 |
| TERRcourt as viewed from atop the earth berm to it's north |
 |
| Fiber-reinforced concrete "slate" roof tiles over the garage |
 (left) Native Texas trees were rescued from nearby developments and transplanted here to provide shade from the western Texas sun. Montgomery Farms maintains a large supply of rescued trees for native landscaping. Native trees are better aclimated to Texas' weather conditions and rescuing them saves them from being waste in a landfill.
(left) Native Texas trees were rescued from nearby developments and transplanted here to provide shade from the western Texas sun. Montgomery Farms maintains a large supply of rescued trees for native landscaping. Native trees are better aclimated to Texas' weather conditions and rescuing them saves them from being waste in a landfill. (right) Galvanized steel lintel "eyebrows" protect south-facing high efficiency windows from some of the hot Texas sun's rays. They are a simple and cost effective way to incorporate a feature into the stone work that creates a drip for rainfall and shade for the sun.
(right) Galvanized steel lintel "eyebrows" protect south-facing high efficiency windows from some of the hot Texas sun's rays. They are a simple and cost effective way to incorporate a feature into the stone work that creates a drip for rainfall and shade for the sun. |
| Living area with view of the backyard/outdoor living area |
 Lee Hall the owner of Sustatinable Structures of Texas explained the design that went into the construction of the walls (what he refered to as, "the bone") of TERRAcourt. His design was unconventional in that he was able to greatly reduce the amount of heat bridging or thermal bypassing by eliminating unnecessary wall framing. Rather than a conventional 16" on center spacing he was able to increase the spacing to 24" by adding some special bracing. This one change resulted in a 60% reduction in in surfaces that could allow thermal bypass. The walls were also built with 2x6's instead of 2x4's creaing stiffer walls with a deeper cavity for insulation.
Lee Hall the owner of Sustatinable Structures of Texas explained the design that went into the construction of the walls (what he refered to as, "the bone") of TERRAcourt. His design was unconventional in that he was able to greatly reduce the amount of heat bridging or thermal bypassing by eliminating unnecessary wall framing. Rather than a conventional 16" on center spacing he was able to increase the spacing to 24" by adding some special bracing. This one change resulted in a 60% reduction in in surfaces that could allow thermal bypass. The walls were also built with 2x6's instead of 2x4's creaing stiffer walls with a deeper cavity for insulation.Lee determined that he wanted to meet the EPA's Indoor Air+ specifications for indoor air quality. This required a tight exterior skin with very low leakage. This house measured at a .09 tightness factor. All openings are poly-sealed and spray foam was incorporated in an upstairs floor that shared the ceiling of a garage space on the ground floor. All exterior walls were insulated with a spray-on cellulose based insulation and wall framing was oriented at intersections with exterior walls to avoid dead spaces where insulation could not be applied. 90% of the interior finishes are required to be no-V.O.C. The house smell fresh when you walk in. The inside air is conditioned with only 9 tons of HVAC, about half what you would expect for a house this side. The units are 16 SEER with dual speed motors to maintain airflow even when not cooling or heating.
 (left) The house has an additional 1,600 s.f. of extended outdoor living area that incorporates a trellis that is covered with translucent panels that allow dispursed natural light into the house but protects it from direct sunlight.
(left) The house has an additional 1,600 s.f. of extended outdoor living area that incorporates a trellis that is covered with translucent panels that allow dispursed natural light into the house but protects it from direct sunlight. (right) The backyard incorporates a bio-swale that captures stormwater runoff from the houses roof and allows it to natural absorb back into the ground rather than running into a storm drain.
(right) The backyard incorporates a bio-swale that captures stormwater runoff from the houses roof and allows it to natural absorb back into the ground rather than running into a storm drain. (left) A large earth berm protects the north side of the house from traffic noise on Bethany Road. The berm is so high that the roadway is not even visible from the second story of the house. When standing in the backyard you would never even know there is a busy road just over the hill. The berm is landscaped with flowering drought-resistent native plants.
(left) A large earth berm protects the north side of the house from traffic noise on Bethany Road. The berm is so high that the roadway is not even visible from the second story of the house. When standing in the backyard you would never even know there is a busy road just over the hill. The berm is landscaped with flowering drought-resistent native plants.For more information about Sustainable Structures of Texas click here:

No comments:
Post a Comment